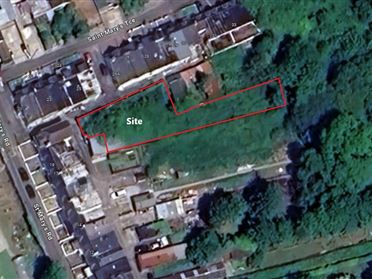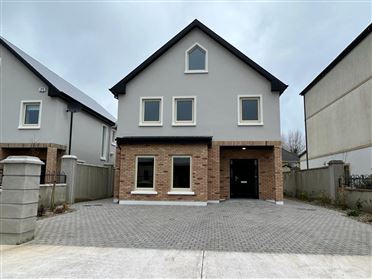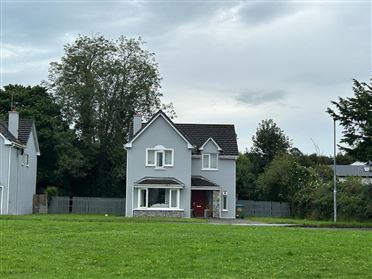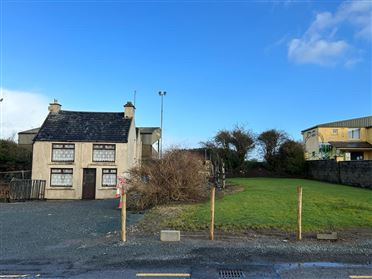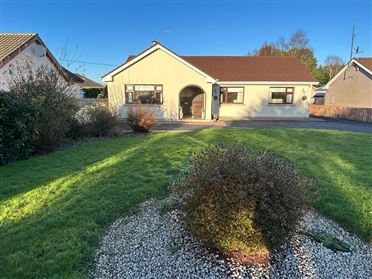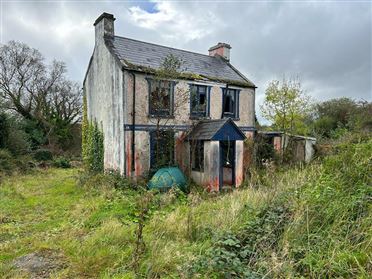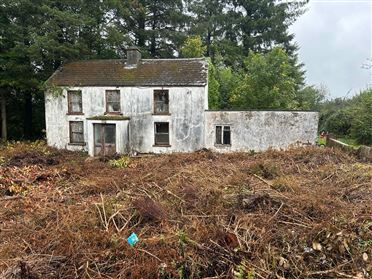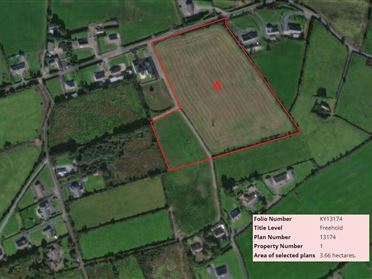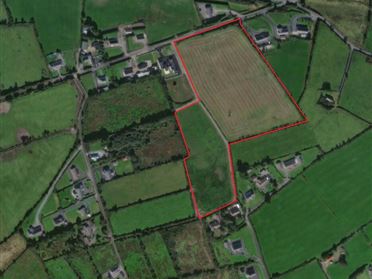Description
Extensive architect designed modern five bedroom family home, with four reception rooms and large double garage, on landscaped and lawned 0.69 acre site.
Unique opportunity to purchase large family residence, extending to 4,500 sq. ft./418 sq. m. in walk in condition, located only 4.3 km from Killarney town.Lough Ernie Park is centered on a large green area, with two interconnecting lakes extending to four acres.The double garage/loft area which has development potential on both floors for remote working/additional living space etc. Accommodation on the ground floor includes entrance hall, library, sittingroom, livingroom, kitchen cum diningroom utility room and bathroom.On the first floor there are five bedrooms, three with en suites and bathroom.Folio KY67648F Accommodation
Ground: -
Entrance Hall -
Large bright tiled entrance hall with painted staircase
Hall library/den - 4.3 x 4
Livingroom - 7.2 x 3.9
Solid oak floor, French doors to garden, south facing
Sittingroom - 5.4 x 5.6 + 1.2 x 2.6
Walnut flooring, marble fireplace, bright floor to ceiling windows
Bathroom - 3.2 x 3.3
Bath, wc, sink, designer is Phillippe Starck ware, fully tiled
Kitchen/Diningroom - 7.4 x 4.7
Large kitchen cum dining with all day sun to east, south and west. Tiled floor and vaulted (4m) ceiling. Two French doors to garden. Modern kitchen in high gloss finish, with large island unit and integrated quality appliances - hob, oven, fridge/freezer.
Utility Room - 4 x 3
Large utility with extensive storage, tiled floor, door leading to covered portico driveway for car.
First: -
Bathroom - 2.6 x 2.8
Fully tiled, Jacuzzi bath, wc, wash hand basin
Bedroom One - 4 x 3.8
Large double bedroom
Bedroom Two - 4.3 x 3.9 + 2.6 x 1.14
Large double room, with vaulted ceiling, carpeted
En-Suite - 1.5 x 2.5
Shower, wc, wash hand basin
Bedroom Three - 4 x 4
Double, carpeted, French doors to balcony, overlooking garden, lakes and grounds
En-Suite - 1.5 x 2.5
Shower, wc, wash hand basin
Bedroom Four - 5 x 4.3
En-Suite - 2.5 x 1.8
Chrome shower, wc, wash hand basin
Hotpress -
Large double tank for hot water from solar panels
Bedroom Five - 4.3 x 4.4
En-Suite - 2 x 1.9
Shower, wc, wash hand basin
Attic: -
Stira access to storage area
Double Garage - 7.9 x 6.3
Large double cavity wall garage with two garage doors and large overhead loft suitable for conversion
Loft - 12.3 x 4.15
Floored, two velux windows, 9 x 3 floor. The double garage/loft area is suitable for conversion to a separate granny flat/apartment or work from home office area.
Area House: - 3,463 sq. ft./ 322 sq. m.
Area garage: - 1,085 sq. ft./ 100.8 sq. m.
Total area: - 4,548 sq.ft./ 422.8 sq. m.
Site Area - 0.28 hectare/0.69 Acre
Features
- Oil fired zoned radiator central heating with thermostats on radiators
- New blinds on all windows
- Double glazed floor to ceiling windows
- Quality tiling and bathroom ware throughout
- Solar panels for hot water
- Double garage has development potential on both floors for remote working/additional living space etc.
- Wired for alarm
- Property has shared ownership to the landscaped park and lakes.
BER Details
BER: B3
BER No: 112276340
Energy Performance Indicator: 139.7 Negotiator





 V93 T2N6
V93 T2N6 

