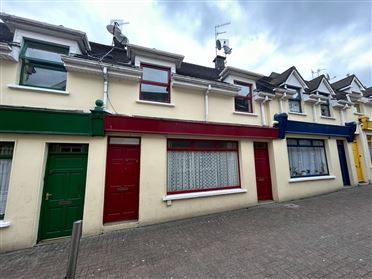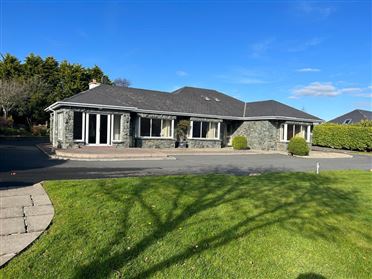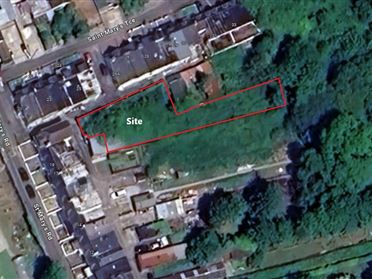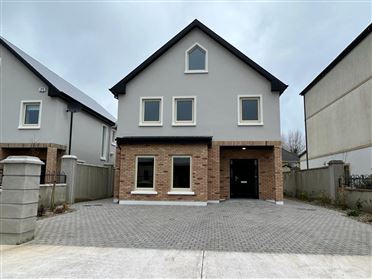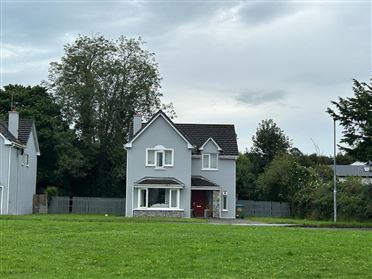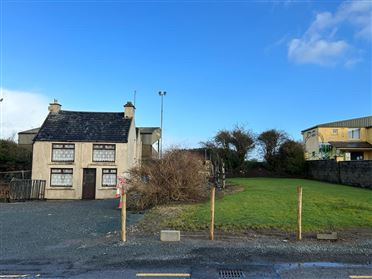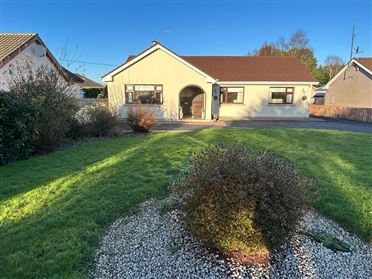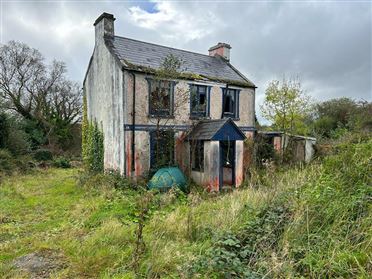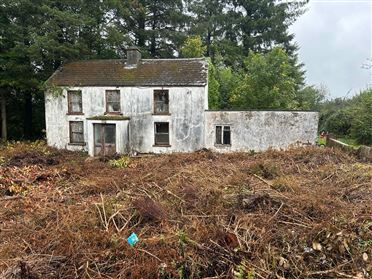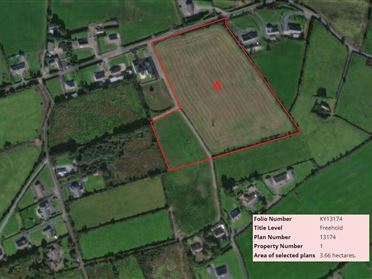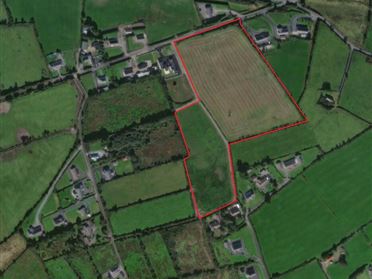Description
Exceptional four bedroom family home, finished to executive standards, on large 2.5 acre professionally landscaped site, with wonderful 180 degree south facing views of Lough Leane and McGillycuddy Reeks."Aisling" is located in an exclusive gated community development of just ten private homes, off Muckross Road, only 3km from Killarney town. Convenient to Killarney National Park, Muckross House, National Events Centre, Golf Clubs, beaches and Kerry Airport.Rare opportunity to purchase an Architect designed "walk in" superb family home, with magnificent views of the Killarney Valley area. Accommodation
Entrance Hall - 4.8 x 4.25
Double ceiling height, French doors to kitchen/livingroom, with four Velux windows
Toilet - 2 x 1.94
Wash hand basin, wc, fully tiled walls and floor
Kitchen/Diningroom - 9 x 4.1
Scavalini cherrywood kitchen units and centre island, black granite worktop. Vaulted ceilings with feature Kingpin trussed roof beams. American fridge/freezer, oven, microwave. Patio door off leading to outside granite patio area, superb lake and mountain views.
Utility Room - 2 x 1.93
Tiled floor, built in walnut storage units
Living Room - 4.94 x 4.7
Light American hardwood floor, marble/stone open fireplace, coved decorative plaster ceiling, French doors leading to hall and kitchen/dining, quality designer wallpaper to walls.
Main livingroom/formal diningroom - 8.56 x 6.5
Light mahogany hardwood floor, coved ceilings, cream sandstone fireplace. French doors to patio.
Office - 3 x 1.5
FIRST: -
Bedroom One - 4.6 x 4
Solid oak floor
Walk in wardrobe - 1.6 x 1.5
Fully fitted - shelving/hanging rails
En-Suite - 1.6 x 2.8
Shower, wc, wash hand basin
Bedroom Two - 4.3 x 3.6
Oak floor
En-Suite - 2.75 x 1.6
Fully tiled, wc, wash hand basin, chrome shower
Walk in wardrobe - 1.6 x 1.6
Fully fitted
Bedroom Three (guest room) - 5.2 x 4.4
Solid oak floor, lake/mountain views
En-Suite - 3.1 x 2.5
Chrome shower, wc, ladies/gents wash basins, walls and floors fully tiled
Walk in wardrobe -
Extensive area fully fitted
Bedroom Four (master) - 5 x 5.3
Oak floor, French door opening to balcony, exceptional lake/mountain views
En-Suite - 3 x 1
Shower, Jacuzzi bath, wc, wash hand basin, marble floor and walls
Dressing room - 2.9 x 1.86
Fully fitted
Store room - 4.87 x 3.3
Double garage: -
Area 1 - garage - 6 x 3
Area 2 - garage - 6 x 3
Boiler House - 3 x 1.5
Store - 3 x 1.4
Area House: 3,767 sq.ft., (350 sq.m.) -
Area Garage: 21 sq.m., (226 sq.ft.) -
Features
- Architect designed (Brendan Williams) split level residence, with stone exterior features and natural slate roof.
- "Aisling" is located on the most elevated and private site at Ardagh, with un-interrupted views of Lough Lane and McGillycuddy Reeks mountains.
- Marvin double glazed aluclad windows throughout
- Block construction with concrete first floor
- Solid light mahogany timber floors to living rooms and solid oak floors to bedrooms
- Burglar alarm and CCTV camera system installed
- Wrought iron entrance gates, with sweeping driveway leading to cobbled private courtyard
- Oil fired under-floor heating throughout, with thermostats to each room
- Located close to National Park, only 3km from Killarney Town, convenient to National Events Centre, Golf Clubs, beaches and Kerry Airport.
BER Details
BER: C2
BER No: 110164498
Energy Performance Indicator: 195.75 kWh/m2/yr Negotiator
 V93X4V9
V93X4V9 

